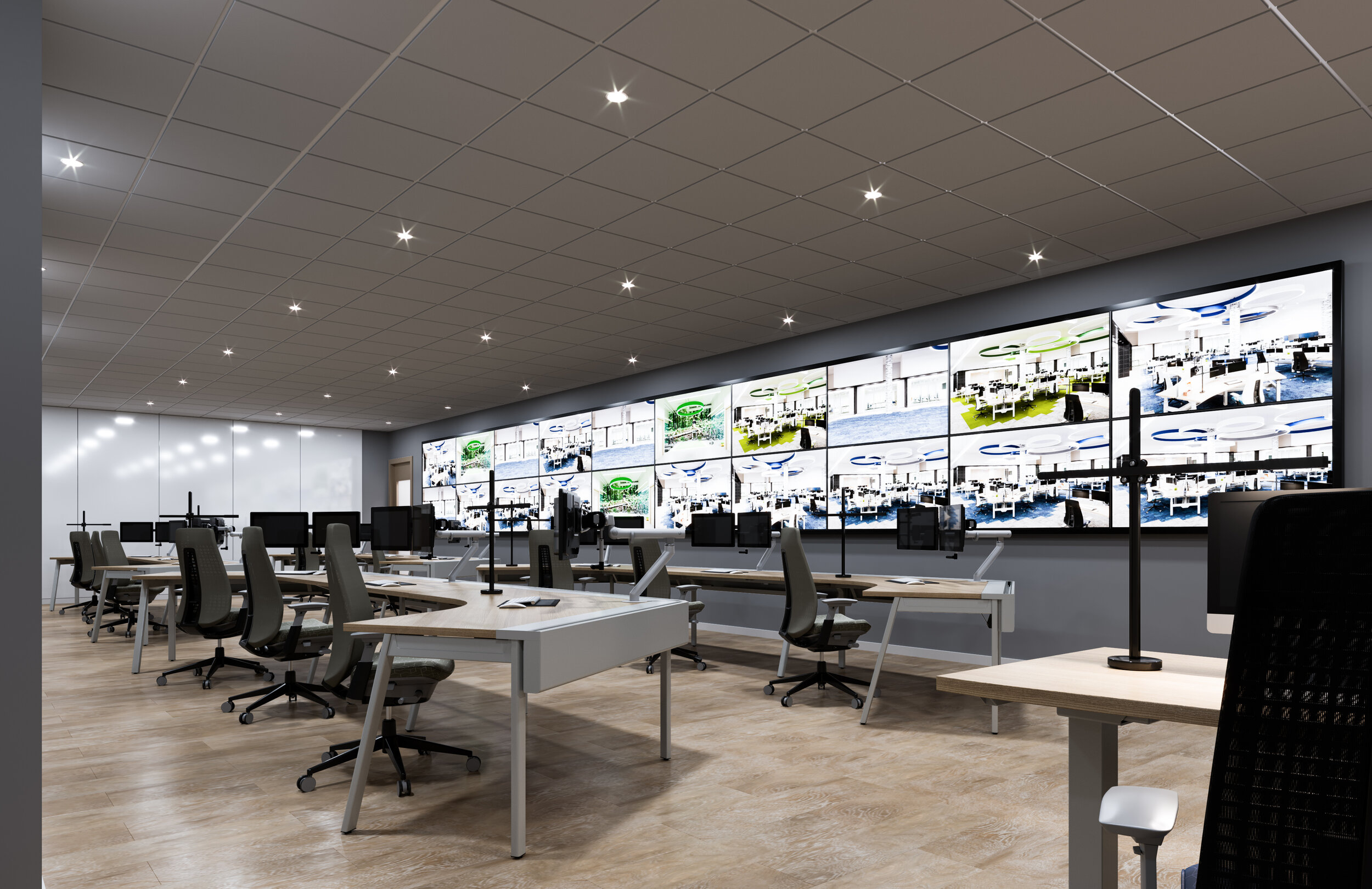Client
Oxford/Yorkdale Shopping Centre
Location
Toronto, Ontario
Completion Date
TBC
Services Offered
Concept Development
Architectural Drawings
Schematic Designs
Permit Package and Code Compliance
Engineering Coordination
Construction Tendering
LEED Certification Coordination
WELL Certification Coordination
Furniture planning, sourcing and tendering
Wayfinding and Creative Coordination
A New Home for Oxford at Yorkdale.
Our mandate for this project was to build a new 20,000+ square foot building to house over 200 staff from all departments at Yorkdale, including a new state-of-the-art security command centre, and to achieve Platinum Certification for both LEED and WELL. Our biggest challenge? Design and construct the building underground!
No small feat, but after a year and a half of planning, consulting, designing and engineering, our team presented a final design package to the team leads who drive the business at Yorkdale Shopping Centre. Our design met all criteria of the mandate including meeting the stringent requirements of both LEED and WELL - the first-ever underground design to meet WELL standards. Our design took a biophillic approach to materials and imagery; lighting was designed to match the body’s circadian rhythm; staff lounges promoted health and wellness and we even designed three jail cells in the security wing!








